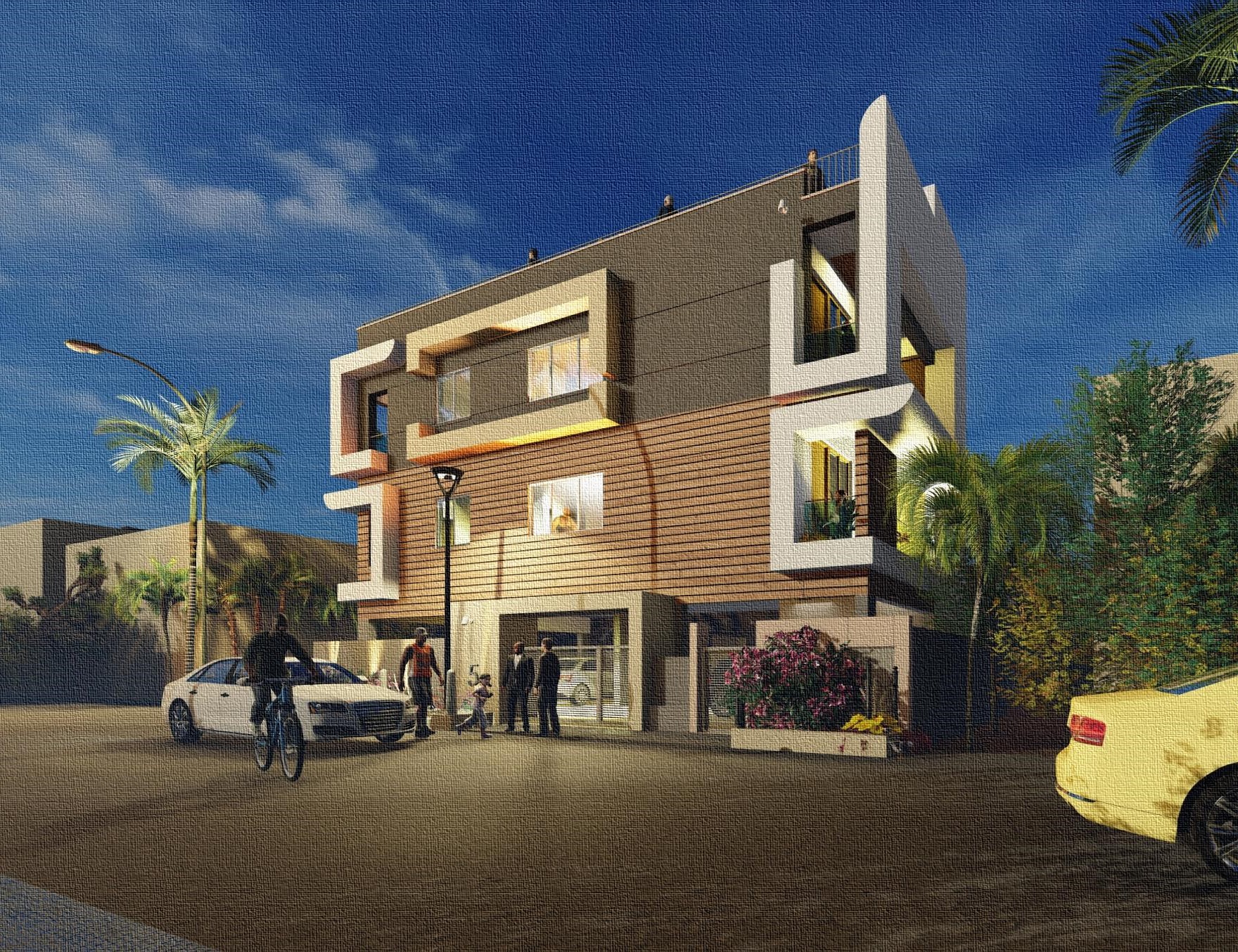Events
Organize Your Events with Navadharaarchitects
Team
Our ARCHITECTS
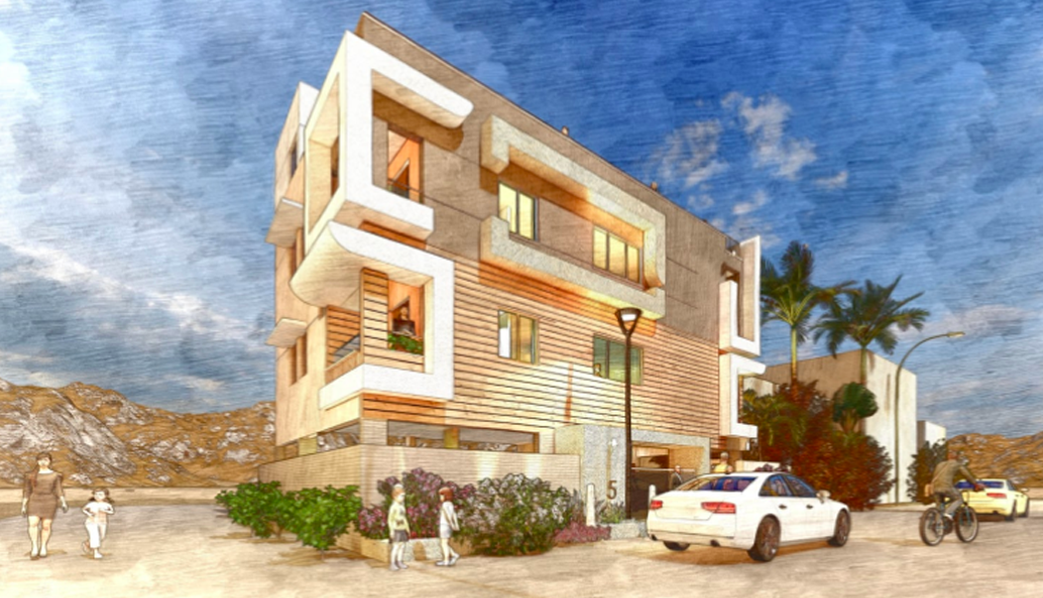
Raghavender K
Chief Executive Officer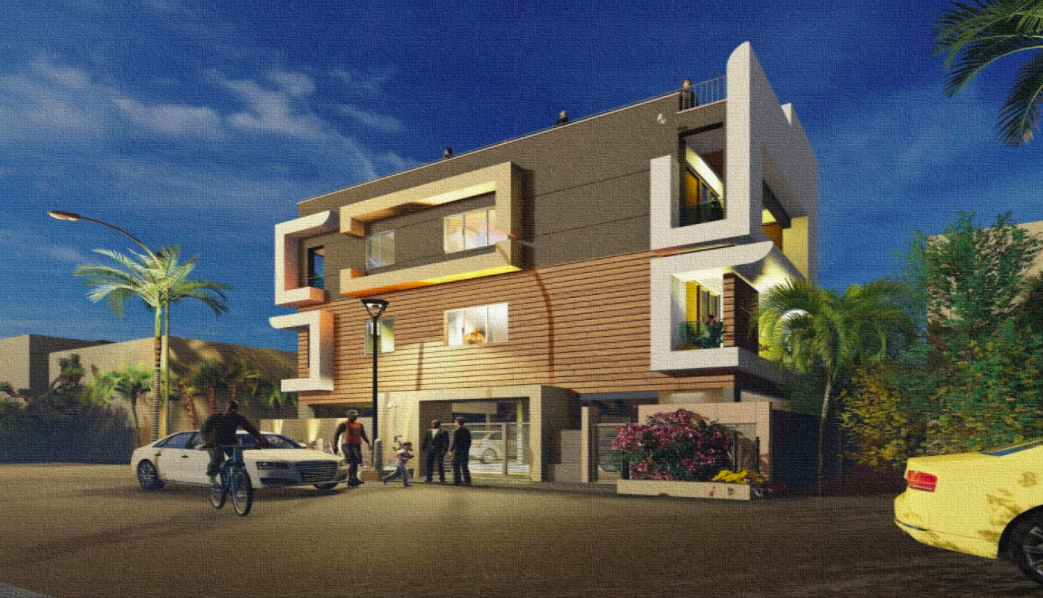
Premsai Bheema
Product Manager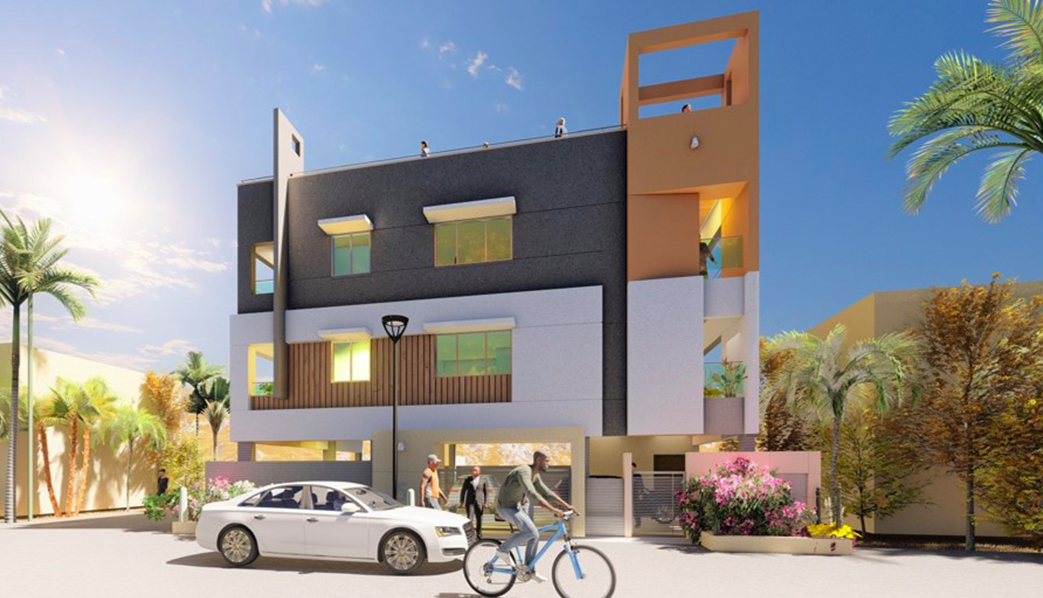
Joshi Balaji Bheema
Web Developer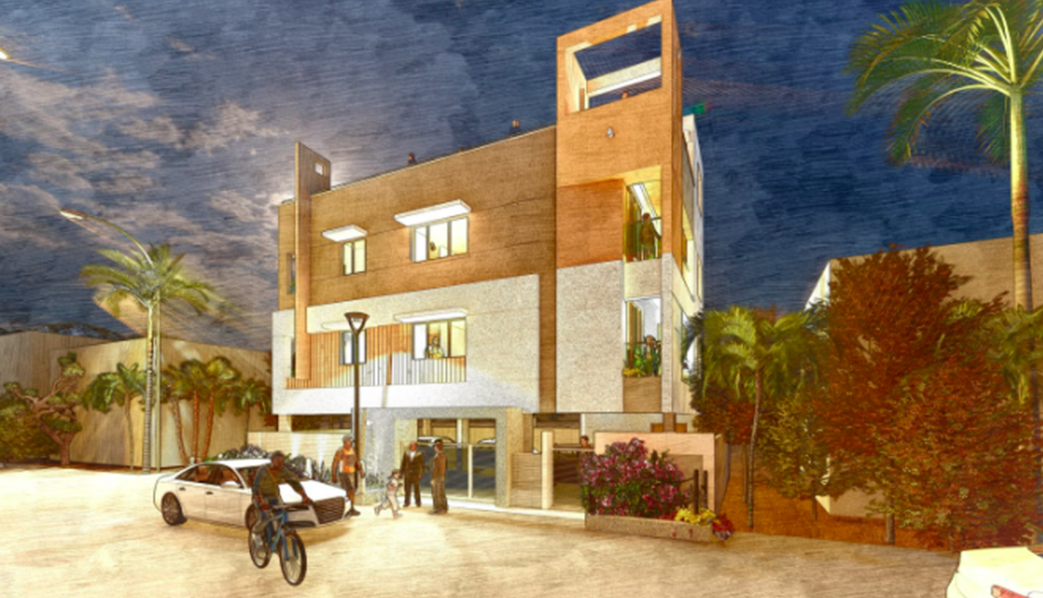
Amanda Jepson
AccountantF.A.Q
Frequently Asked Questions
WOJR has become accustomed to the challenges and rewards involved in simultaneously leveraging
high-quality design culture and skilled collaborators from different corners of the world to create
projects that are unique to their geographical and cultural contexts.
Primarily focused on developing cultural, corporate, commercial, hospitality & retail projects we have also worked extensively on urban regeneration projects involving the requalification of heritage locations
Primarily focused on developing cultural, corporate, commercial, hospitality & retail projects we have also worked extensively on urban regeneration projects involving the requalification of heritage locations
As a firm active is many fields of design we have attracted a multi-cultural group of passionate and
talented architects and designers who are all “thinking minds” that work together to drive the
creation of innovative projects.
With our strategic focus on only taking projects where we can fully apply our design vision to create interesting and important projects we have created a platform for our teams to learn and grow and be at the forefront of the design environment in China while working in a supportive and friendly environment.
With our strategic focus on only taking projects where we can fully apply our design vision to create interesting and important projects we have created a platform for our teams to learn and grow and be at the forefront of the design environment in China while working in a supportive and friendly environment.
How do you design a sustainable office building and ensure flexibility for current and future needs?
2 Finsbury Avenue (2FA) at Broadgate is located at the largest pedestrianised neighbourhood in Central
London. The project consists of a 12-storey podium with a 35 storey East Tower and 20 storey West
Tower.
In line with the client’s sustainability strategy, the building will target Net Zero Carbon in construction and operation as well as a BREEAM ‘Outstanding’ certification. To achieve this ambitious goal, a series of forward-thinking environmental initiatives will be incorporated.
To ensure flexibility for current and future needs, the offices have been designed with behavioural scientists from GXN and are interspersed with healthy, green areas and terraces to inspire creative collaboration and social interaction
In line with the client’s sustainability strategy, the building will target Net Zero Carbon in construction and operation as well as a BREEAM ‘Outstanding’ certification. To achieve this ambitious goal, a series of forward-thinking environmental initiatives will be incorporated.
To ensure flexibility for current and future needs, the offices have been designed with behavioural scientists from GXN and are interspersed with healthy, green areas and terraces to inspire creative collaboration and social interaction
Olympic House is designed around five key values/objectives: movement, transparency, flexibility,
sustainability and collaboration. With its dynamic, undulating façade, the building appears different
from all angles and convey the energy of an athlete in motion. Its interior is designed with as few
structural constraints as possible. This open and flexible environment will adapt to multiple work
styles now and in the future.
Olympic House has received three of the most rigorous sustainable building certifications - LEED v4 Platinum, with the highest score ever given, SNBS Platinum and Minergie P, making it the most sustainable office building in the world.
The new headquarters of the International Olympic Committee brings together 500 employees previously working in disparate offices throughout the city.
Olympic House has received three of the most rigorous sustainable building certifications - LEED v4 Platinum, with the highest score ever given, SNBS Platinum and Minergie P, making it the most sustainable office building in the world.
The new headquarters of the International Olympic Committee brings together 500 employees previously working in disparate offices throughout the city.
