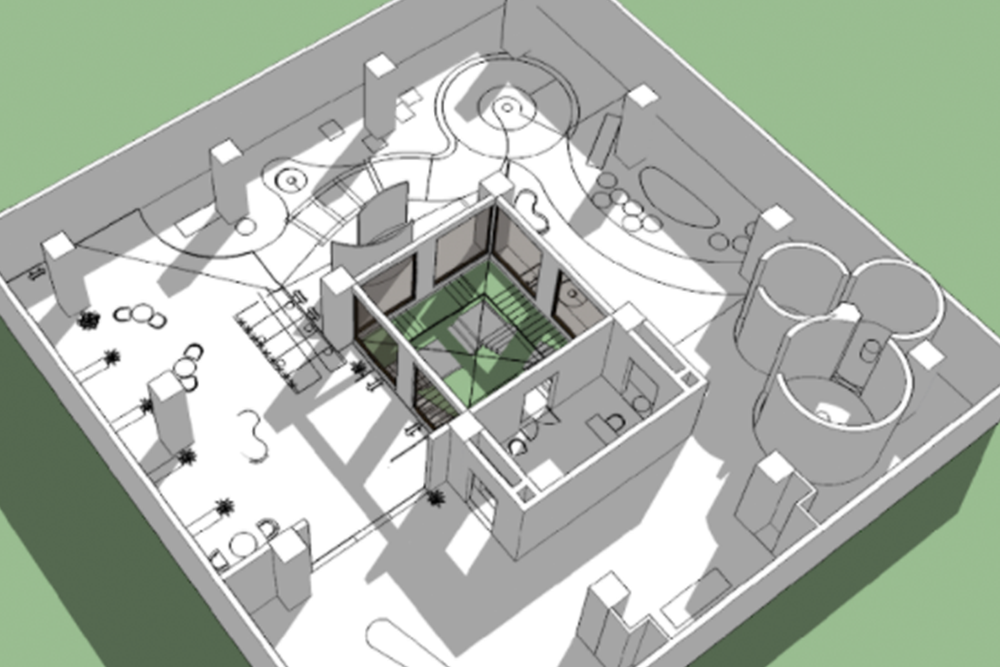Services
What we do offer
RESIDENTIAL BUILDINGS
My work as a designer has been rather impalpable. I’ve designed pulley systems that allow carpets to be hung in the most minimal way possible, and I worked with mellow, warm shades
COMMERCIAL BUILDINGS
A commercial building which is well-amenitized with restroom holds a definite edge when it comes to convenience for anyone and everyone working in that space.
OFFICE BUILDINGS
Each project is considered on a macro and micro scale, from the full extent of the site to the fine details on the interior.
INTERIOR DESIGN & EXECUTION
Our multidisciplinary approach considers every element as an integrated whole, ensuring that design activates every aspect of the final product.
PLANNING
My motto has always been “simple ideas, thoughtfully executed” across all that I do. I feel this ethos aligns with the timelessness EQ3 is built upon, too. Beautiful design and classic pieces that stand the test of time and are developed thoughtfully with sustainability in mind
CONSTRUCTION
Services range from conceptual and schematic design through to construction site review, and typically include custom-designed millwork and furniture, final finishes, and fixtures, equipment and furnishings selection.
Features
Check our Features
RESIDENTIAL BUILDINGS
India's architecture has to mediate rapid urbanization with respect to its climate, culture, and tradition. Questions of cultural preservation are especially pertinent in post-independence India after the dominance of western influences. From Charles Correa’s body of work to Le Corbusier’s Chandigarh City, India holds a history of multicultural designs. As the second most populous country in the world, it is experiencing an growing housing demand. Balancing vernacular styles with advances in construction techniques, the following projects take a deeper look at what new residential design looks like in India.
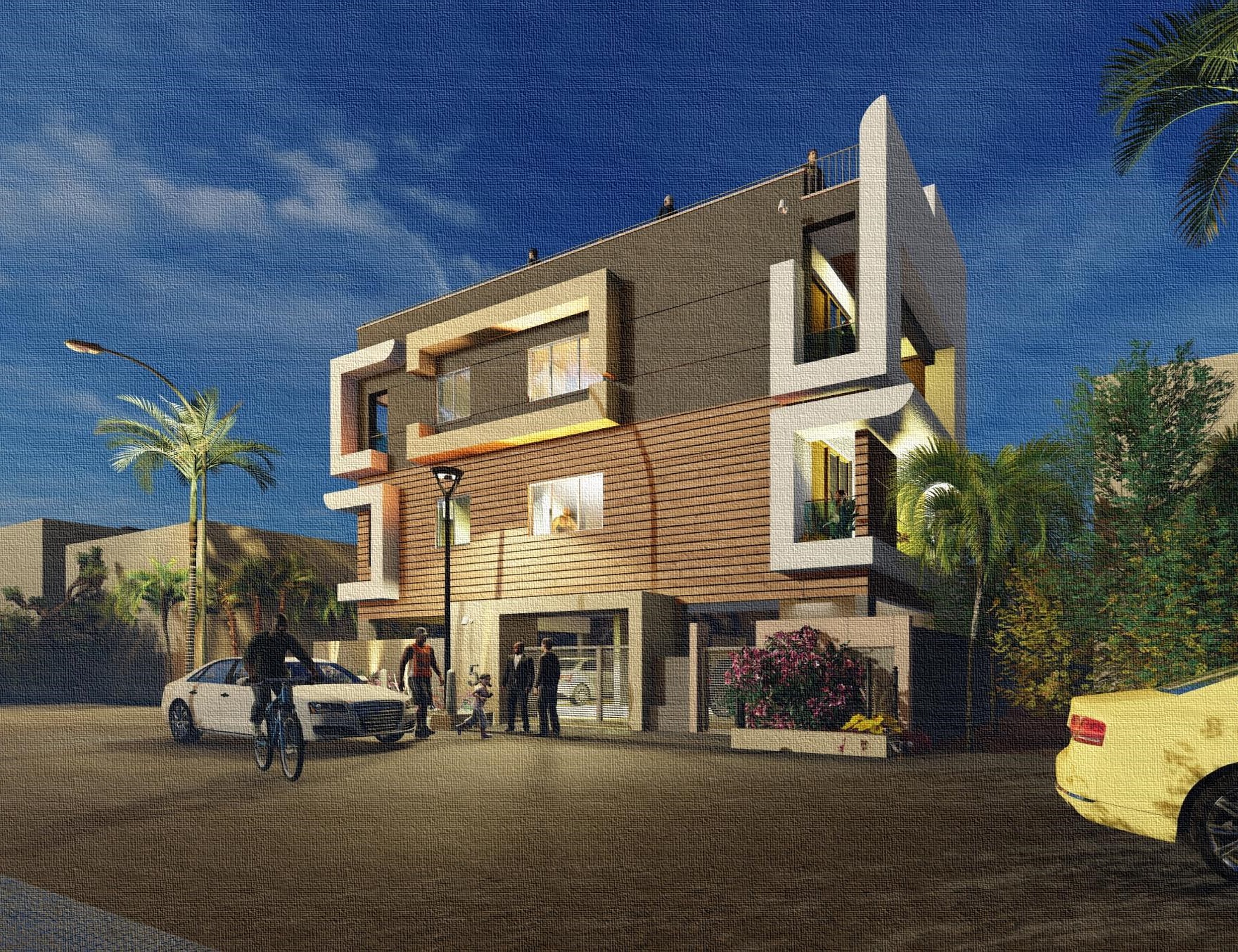
COMMERCIAL BUILDINGS
In offering a bold new look for modular prefab architecture, Portal provides solutions for both single family luxury and multi-family housing efficiency while substantially reducing the cost of maintenance and remodels. Innovative floor plans are designed to maximize efficiency and adapt to the user’s changing needs. Customizable program modules can be added or replaced along the main service spine for plug-and-play adaptability. Adjacent modules may combine to create larger rooms, while stacked modules may enable double-height spaces. The Portal team will work with development teams to customize multi-family residential communities that optimize connection, functionality, and lifestyle.

OFFICE BUILDINGS
Innovative floor plans are designed to maximize efficiency and adapt to the user’s changing needs. Customizable program modules can be added or replaced along the main service spine for plug-and-play adaptability. Adjacent modules may combine to create larger rooms, while stacked modules may enable double-height spaces.
In offering a bold new look for modular prefab architecture, Portal provides solutions for both single family luxury and multi-family housing efficiency while substantially reducing the cost of maintenance and remodels.
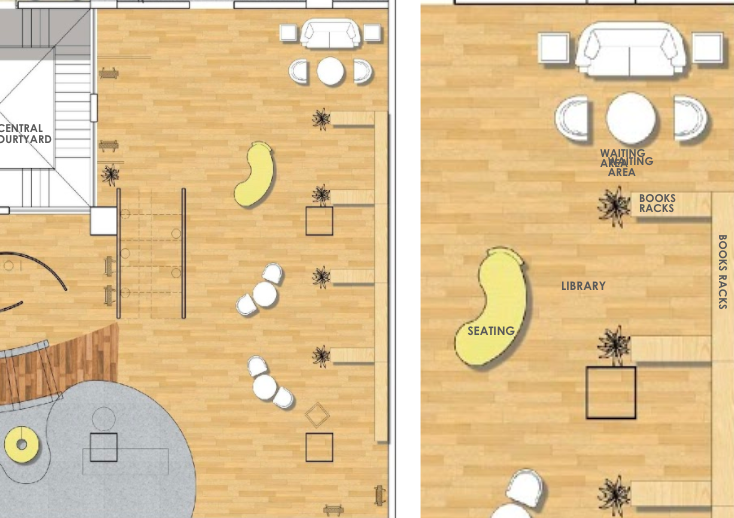
INTERIORS DESIGN & EXECUTION
Interior design is the art and science of understanding people's behavior to create functional spaces, that are aesthetically pleasing, within a building. Decoration is the furnishing or adorning of a space with decorative elements, sometimes complemented by advice and practical assistance. In short, interior designers may decorate, but decorators do not design.
The delicately curved furniture mimics the smooth interior architecture – and more broadly the iconic curves of the Salesforce tower – further accented with soft and light detailing and touches of oak, dark metal, and saddle leather. This play on materials is detailed in the door frames and hardware, which are a delicate combination of black textured metal, oak, and leather wrapped metal.
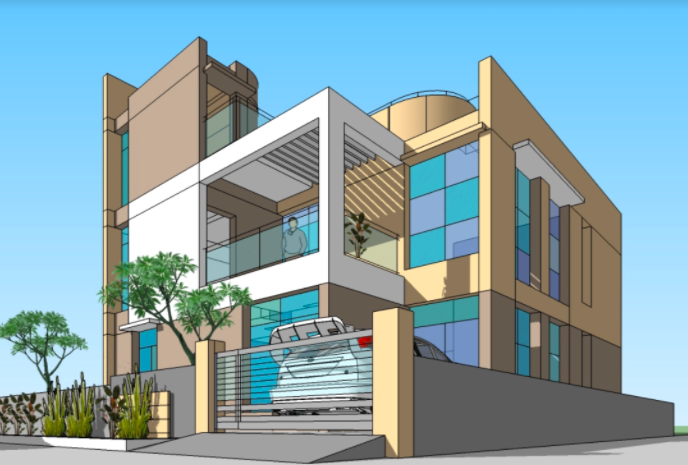
PLANNING
The office’s public spaces are warmed by natural light sculpted down from ridge skylights, and a palette of wood and painted white steel accentuates the existing materials and the contextual landscape beyond. A soft material and color palette evokes a sense of coziness and pays homage to foggy Presidio days. Custom desks and work spaces in the private office spaces were designed and custom built to mimic residential furniture.
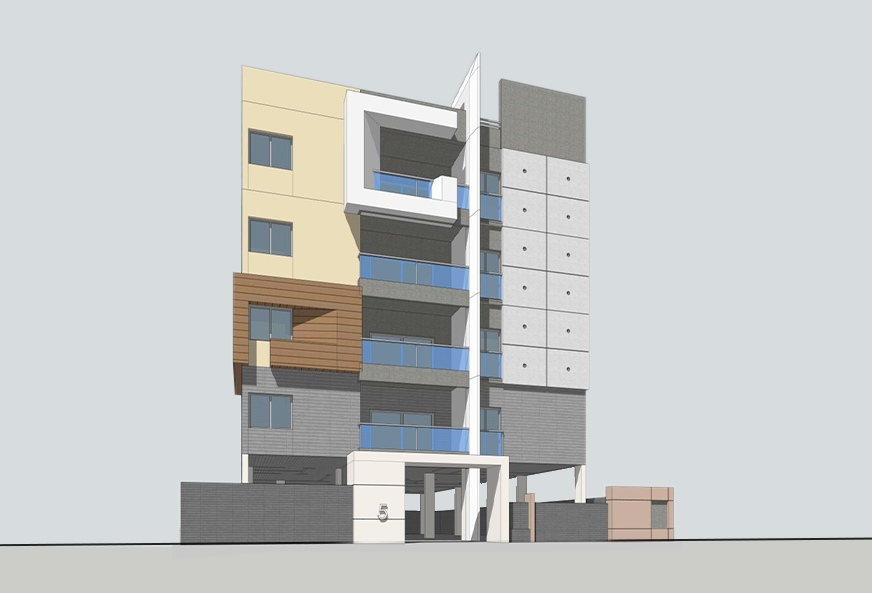
CONSTRUCTION
The redesign also features a variety of seating styles from informal to intimate; the new Domain workspace includes private working booths, one-to-one seating, informal meeting spaces and shared tables for co-working where guests can drop in and work or have a light breakfast, a grab-and-go café with a barista coffee station and bakery. The design approach is contemporary yet inviting, layered with colour and playful elements.
